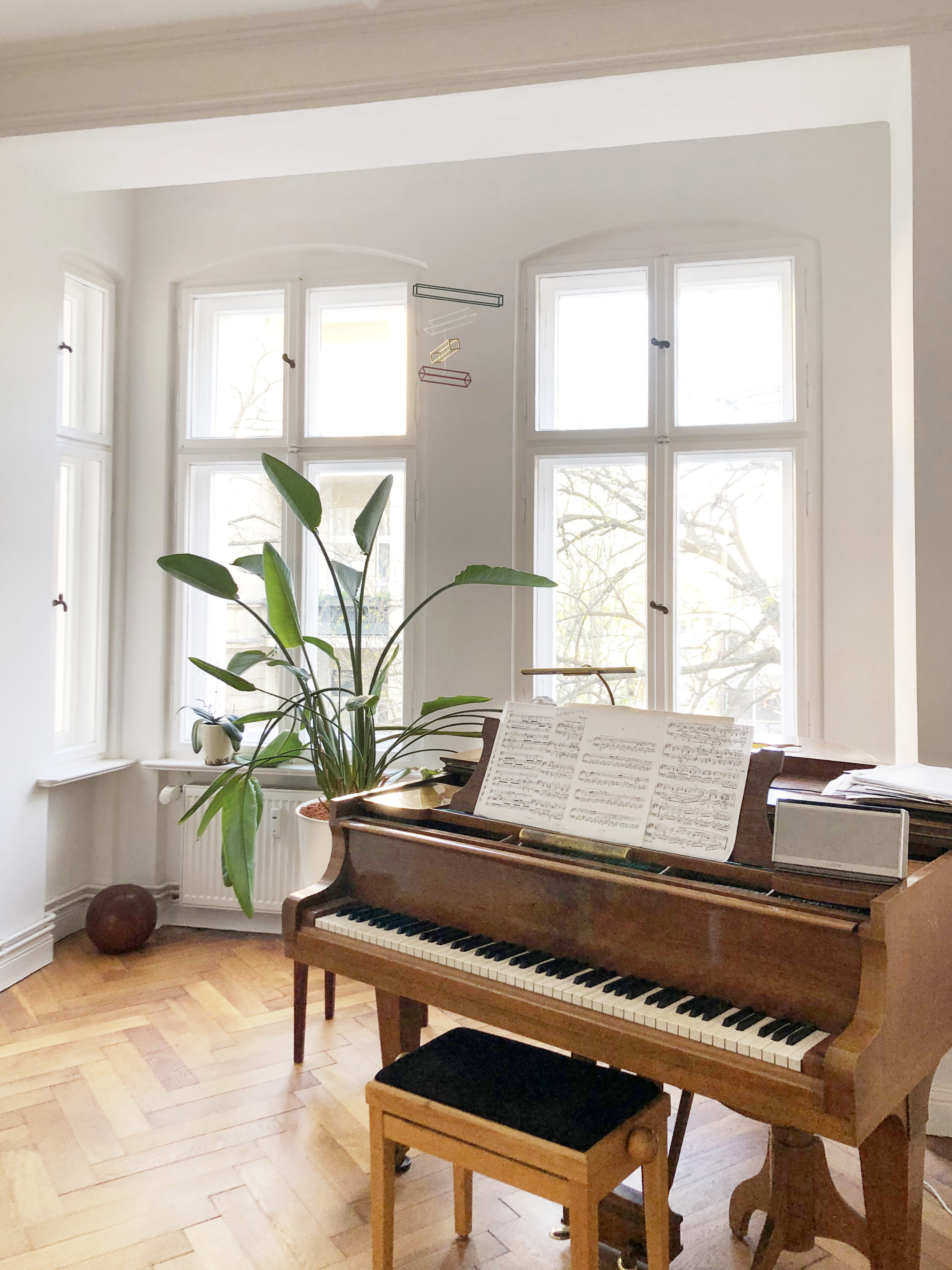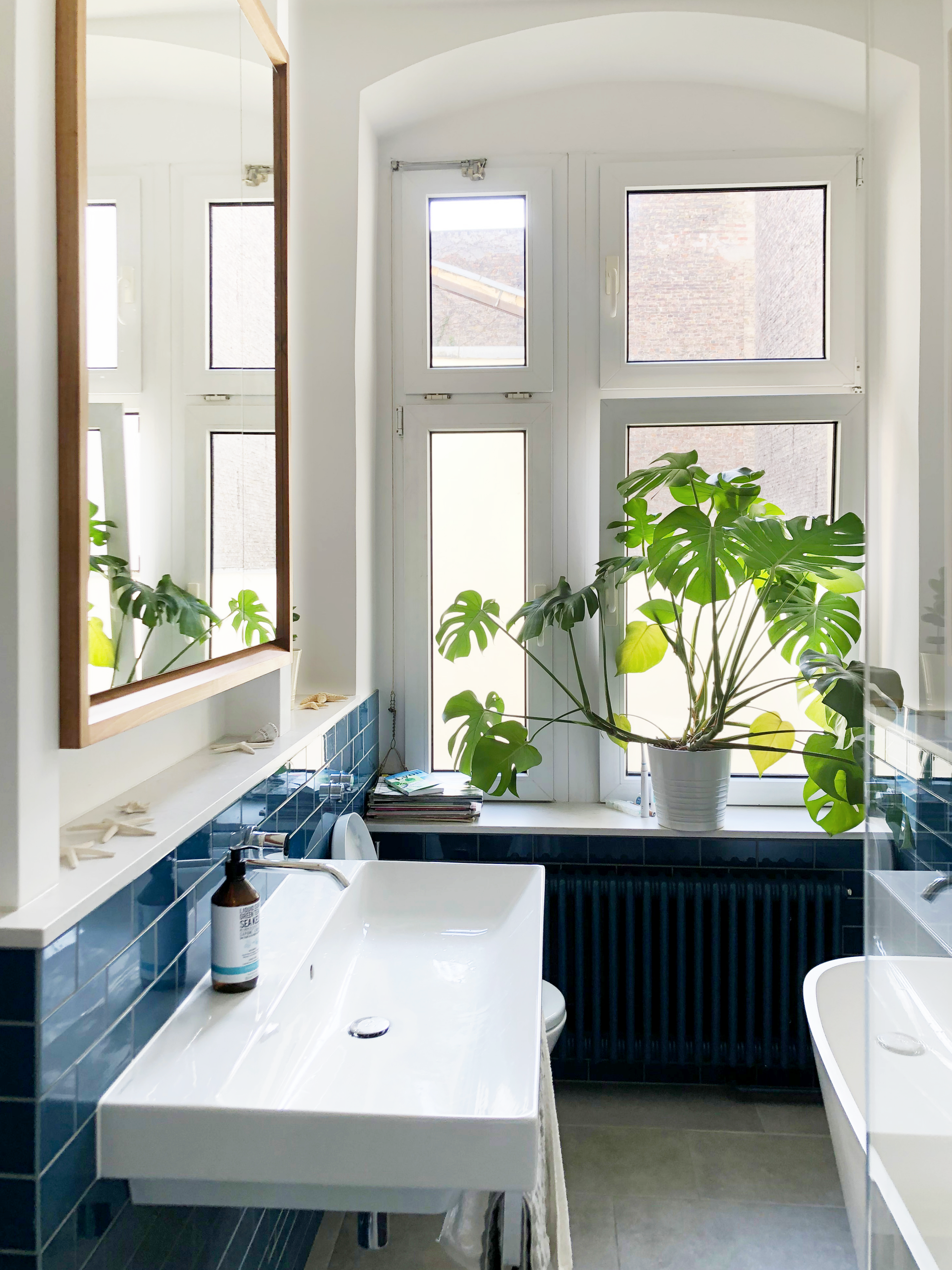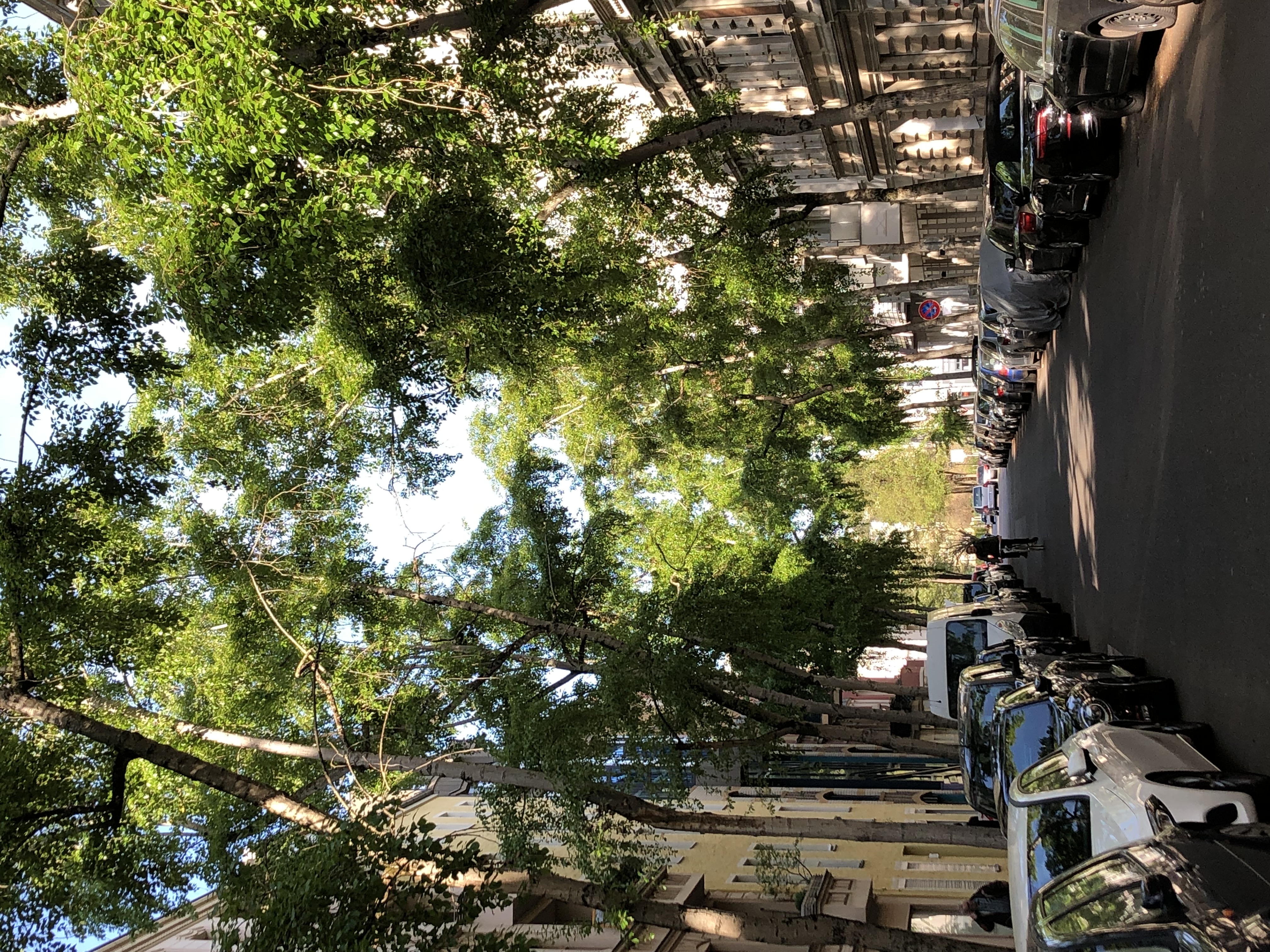Charlottenburg Flat
Berlin (DE)
![]()
![]()
![]()
![]()
![]()
![]()
![]()
![]()
Berlin (DE)



A Berlin apartment transformation working with and recreating the historic spaces and
features
This spacious two-bedroom apartment in Berlin’s Charlottenburg
district boasts many original features, which unfortunately through
several ill-conceived renovations had obscured or destroyed these
unique characteristics.
We aimed to restore the apartment's grandeur in our renovation. We removed non-original stud walls restoring the beauty of the original cornices and parquet flooring throughout the three interconnected, large drawing rooms towards the street.
We aimed to restore the apartment's grandeur in our renovation. We removed non-original stud walls restoring the beauty of the original cornices and parquet flooring throughout the three interconnected, large drawing rooms towards the street.




The kitchen and bathroom are located facing the courtyard. In the
kitchen space we added two small walls bookending the work surface,
hiding a chimney as well as the fridge and oven. The bespoke kitchen
units feature distinct timber fronts and a limestone countertop and
splashback. To accentuate the room's elegant proportions, we
incorporated oversized hanging cabinets that use the full ceiling height
of the space for maximum storage and a surprising spatial effect. The
built-in window seat adds character and a relaxing ambiance to the
space, while also providing additional storage.
We completely gutted and restructured the adjoining bathroom to create
a calm and bright space with modern interpretations of historic
elements. A separate walk-through wardrobe/utility zone was added in
front of the bathroom, and the suspended ceiling was removed to showcase
the room's original height. Bespoke features in timber add warmth to the
bathroom. We also provided guidance on choosing and arranging the
client’s furniture throughout the apartment to create a cohesive and
harmonious space.

Location: Berlin (DE)
Year: 2018-19
Client: Private
Team: Sebastian Koepf, Andreas Lechthaler
Collaborators: George Jerger
Image credits: ALA/Klaud
Year: 2018-19
Client: Private
Team: Sebastian Koepf, Andreas Lechthaler
Collaborators: George Jerger
Image credits: ALA/Klaud


