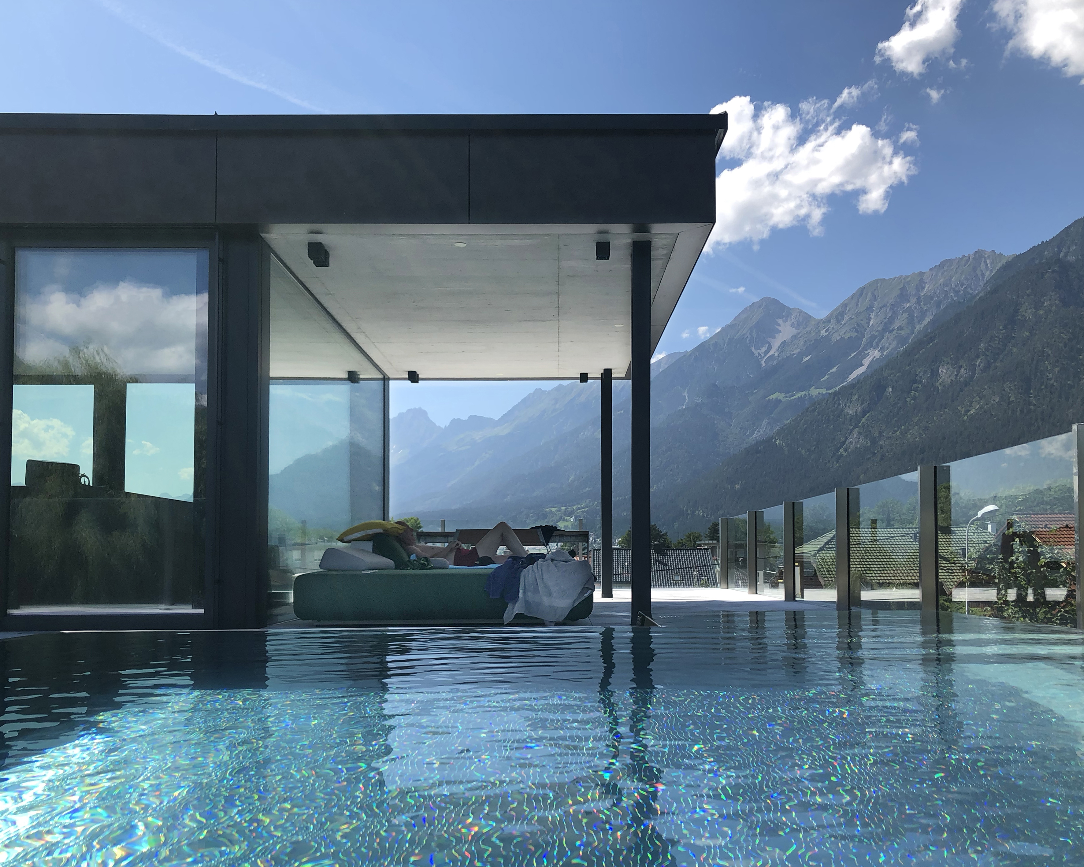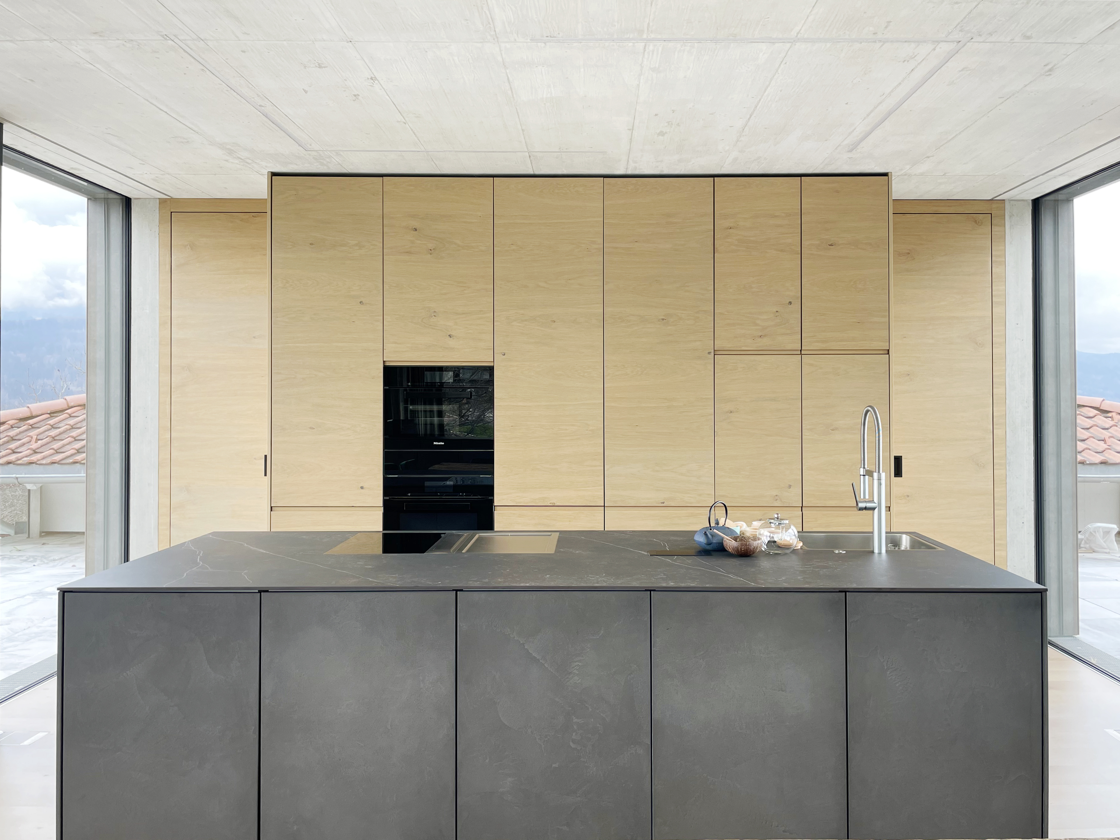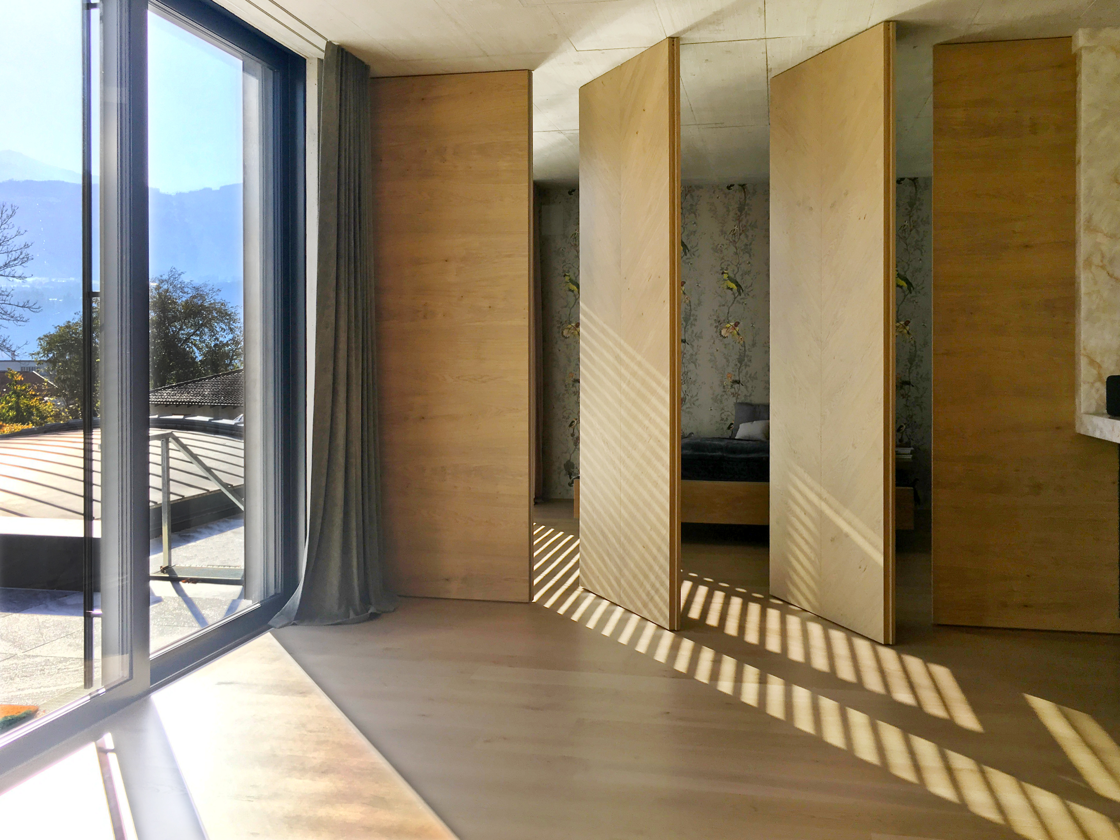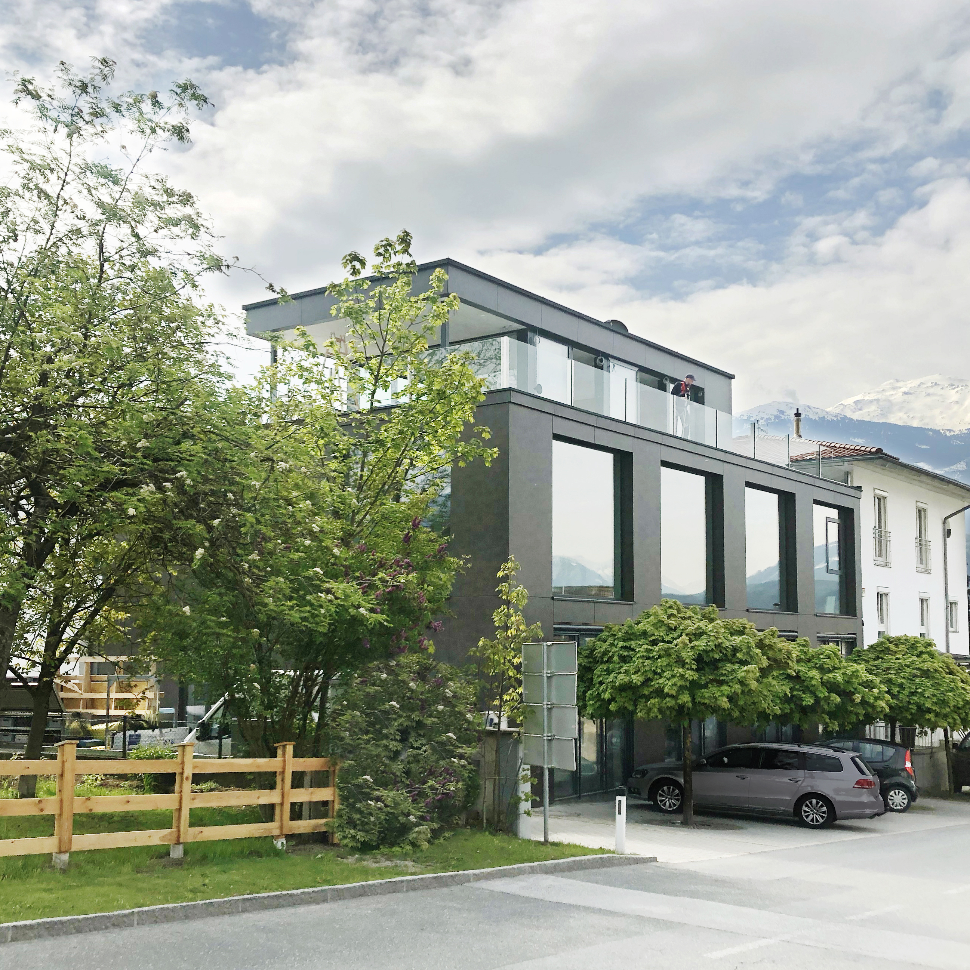Inntal House
Innsbruck (AT)
![]()
![]()
![]()
![]()
![]()
![]()
![]()
![]()
![]()
![]()
![]()
![]()
Innsbruck (AT)



Mountains, changing seasons, weather and light conditions become
integral part of the extention of a former industrial building
This project involved the design of a residential apartment replacing the upper floors of a former factory building in an alpine valley in Tyrol. The unique views of the dramatic landscape of the Inn
valley generated the idea of creating a dwelling, where the primary
living spaces are at the top of the house, where the views are
unobstructed.




The previous industrial use of the building in production of heavy
woodworking machinery, offered a lot of structural freedom for the
redevelopment. Elements of the original architecture were retained like
the rhythm and proportions of the windows. The upper floor was taken
down and replaced with two new floors. The new top floor is shaped as an
inset glass pavilion. It houses an open-plan kitchen and dining area
with an all-surrounding rooftop terrace and outdoor swimming
pool.
All rooms offer expansive views into the Inn valley and with its mature
trees and mountain ranges. This is supported by the permeable floor plan
which provides visual connections through the apartment and into the
surrounding landscapes. Private bedrooms can be opened towards the main
living space through the use of revolving timber panel walls. The
building offers ideal climatic conditions during summer and winter
months, as large openable windows allow for good circulation and
external shutters prevent heat build-up in summer. Timber floors &
panelling, corten steel and exposed concrete walls & ceilings create
a nod to the site’s industrial past.


Location: Innsbruck (AT)
Year: 2017-19
Client: Private
Team: Sebastian Koepf, Barbara Rainbird-Wagner. Local Site Architect: Ing. Martin Plattner / DI. Thomas Hoeck (Ingenieurgemeinschaft Gamauf und Plattner OG)
Image credits: ALA/Klaud, George Jerger
Year: 2017-19
Client: Private
Team: Sebastian Koepf, Barbara Rainbird-Wagner. Local Site Architect: Ing. Martin Plattner / DI. Thomas Hoeck (Ingenieurgemeinschaft Gamauf und Plattner OG)
Image credits: ALA/Klaud, George Jerger





