Princelet Street House
Spitalfields, London (UK)
![]()
![]()
![]()
![]()
![]()
![]()
![]()
Spitalfields, London (UK)

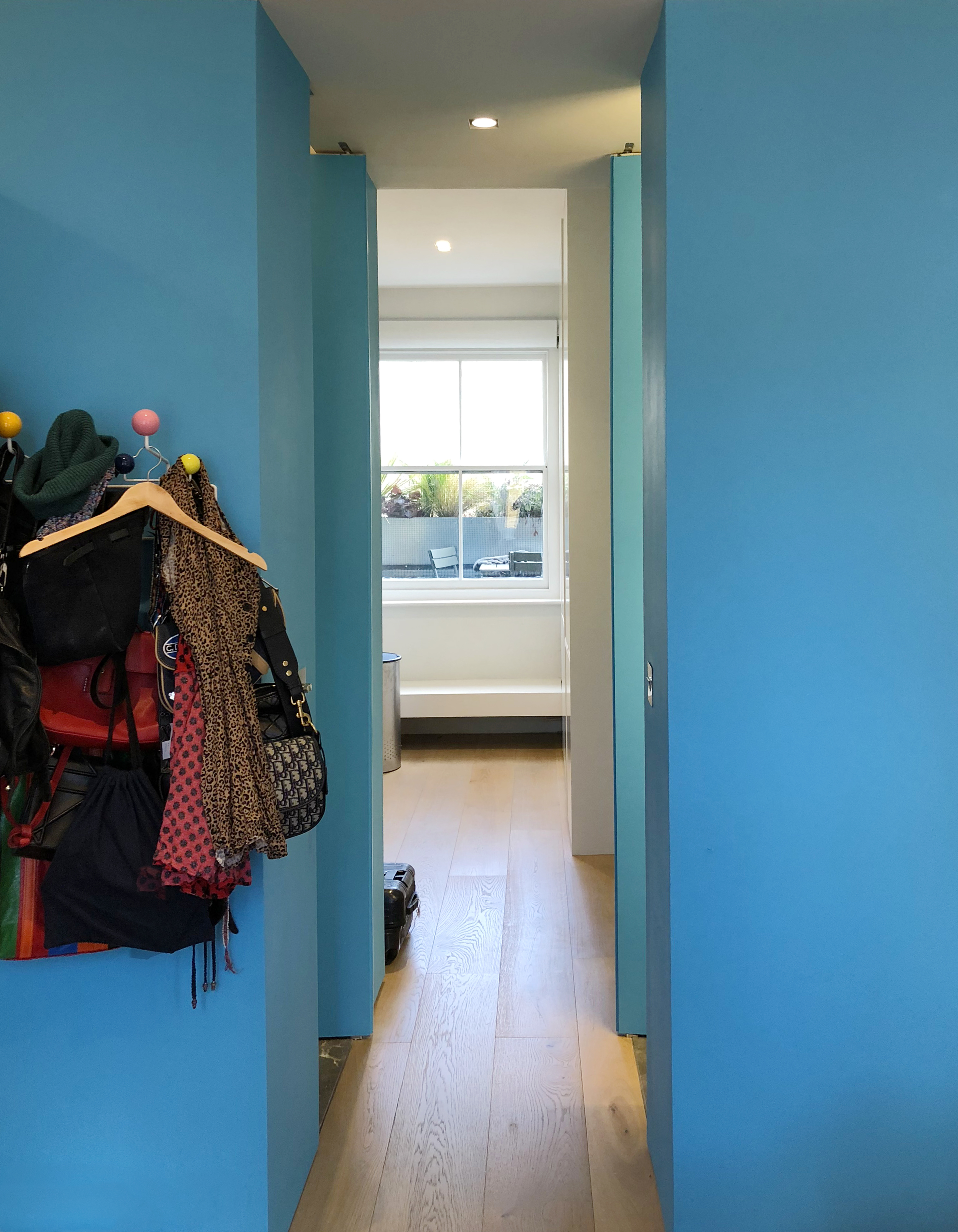
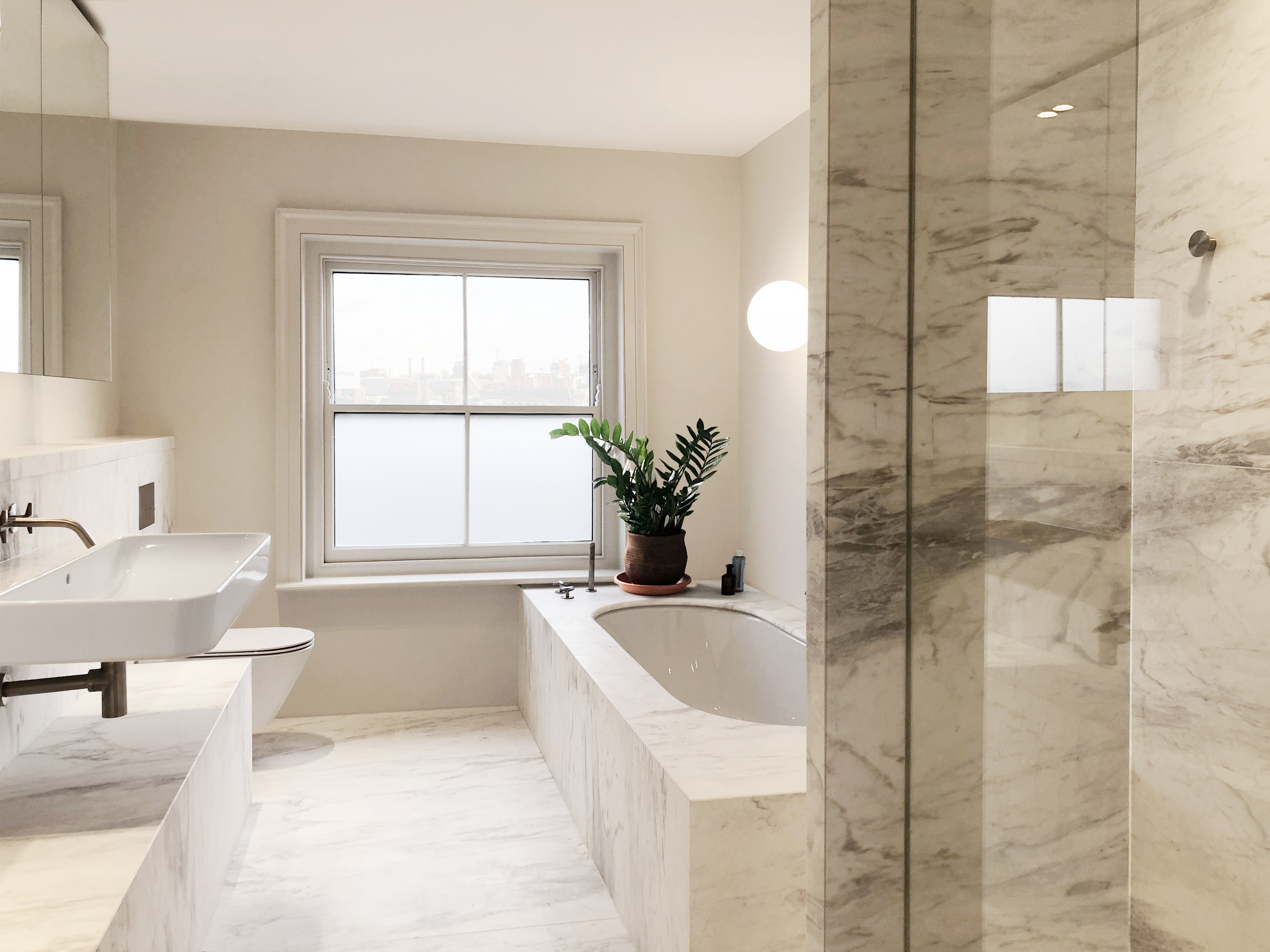
Turning a Victorian terrace in Spitalfields into a bespoke and personal
family home
The client approached us to make amendments to the refurbished terrace they recently acquired to make it fit their personal taste and lifestyle. On the ground floor a new welcoming entrance space was designed
featuring inbuilt wardrobes and a floating marble bench that provides
a comfortable place to sit and take off shoes or hang coats. We also
created a built-in dining room bench which helped to re-balance the
dining space at the back of the house, making it feel more spacious
and less formal.

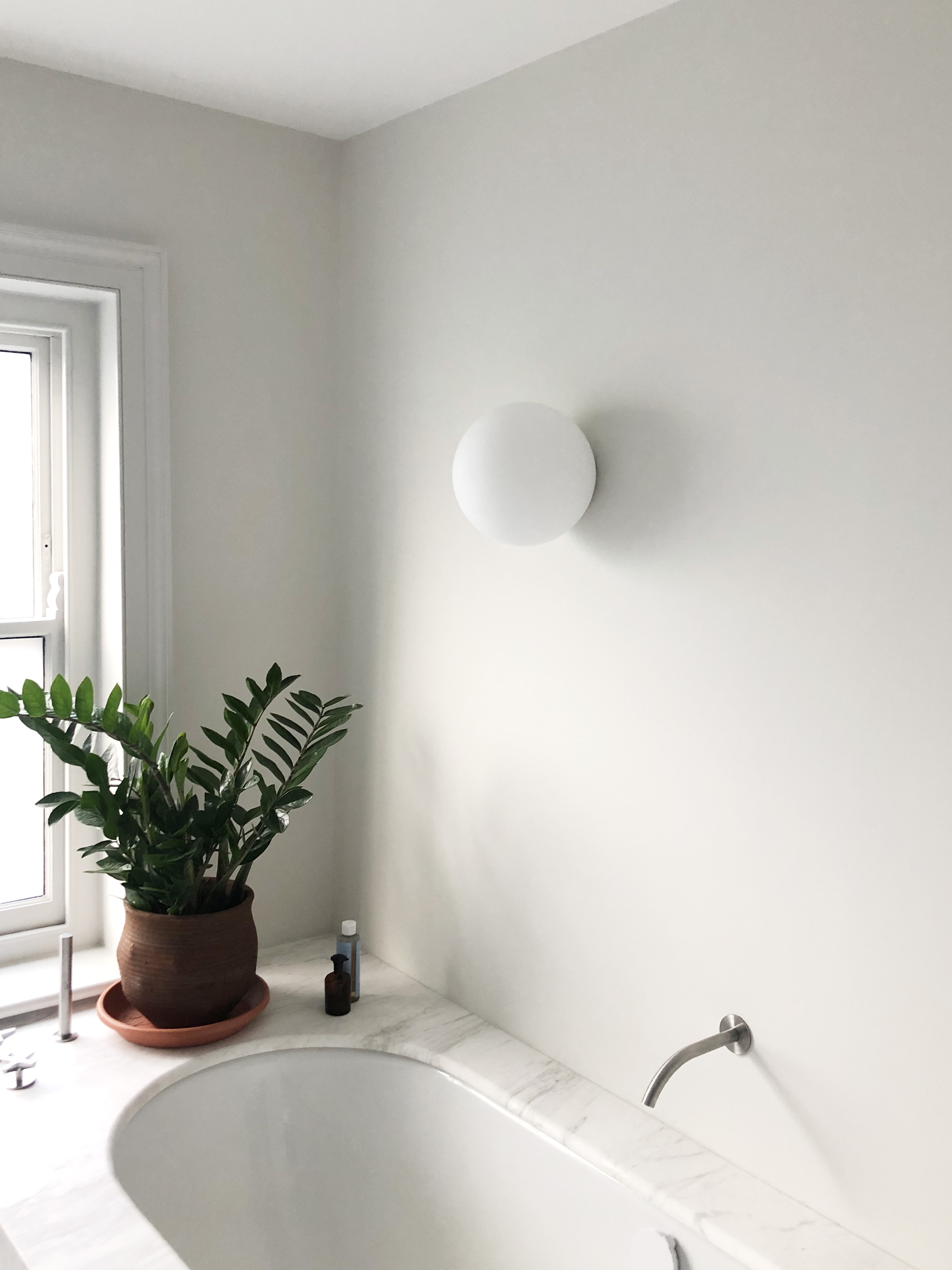
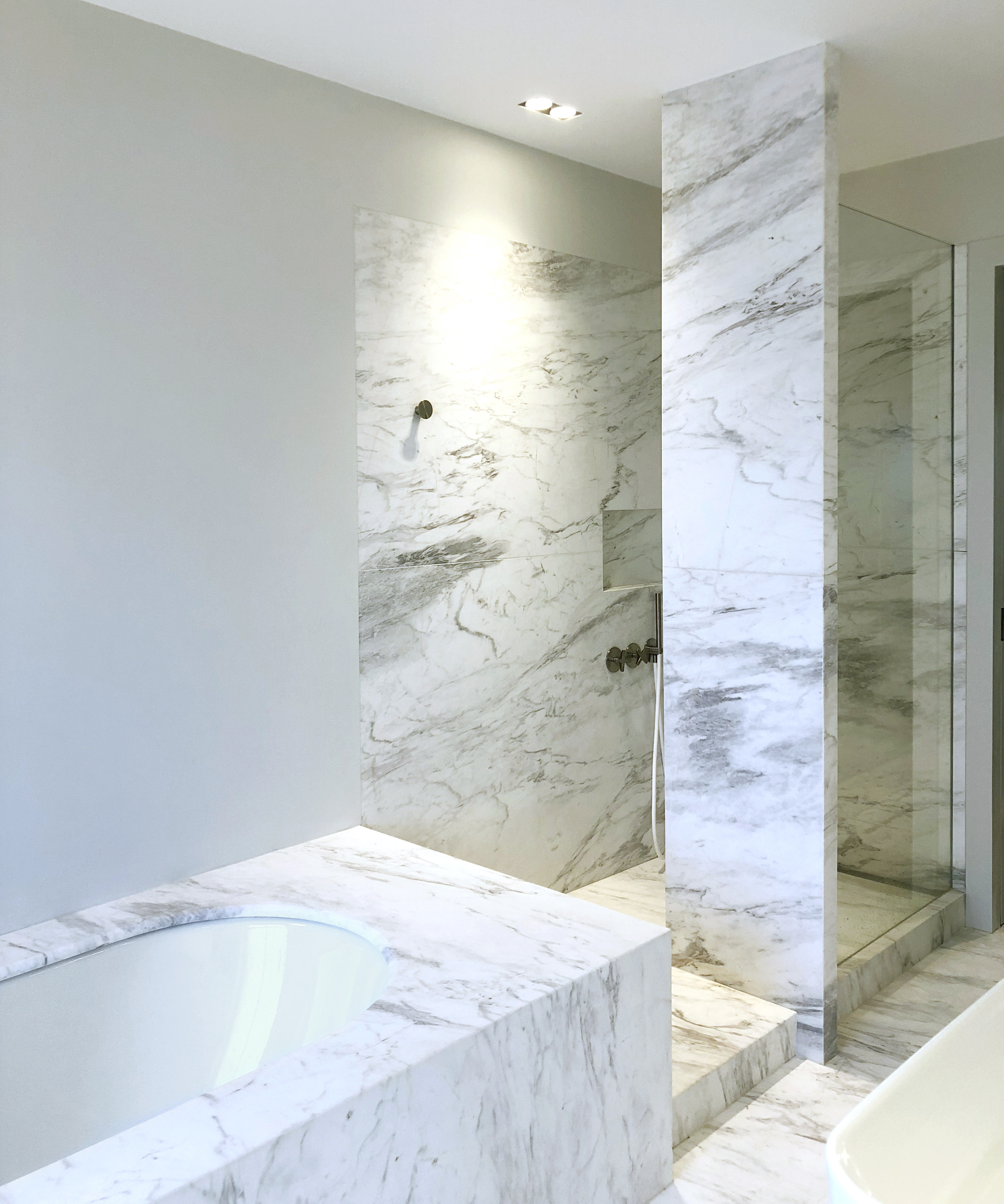
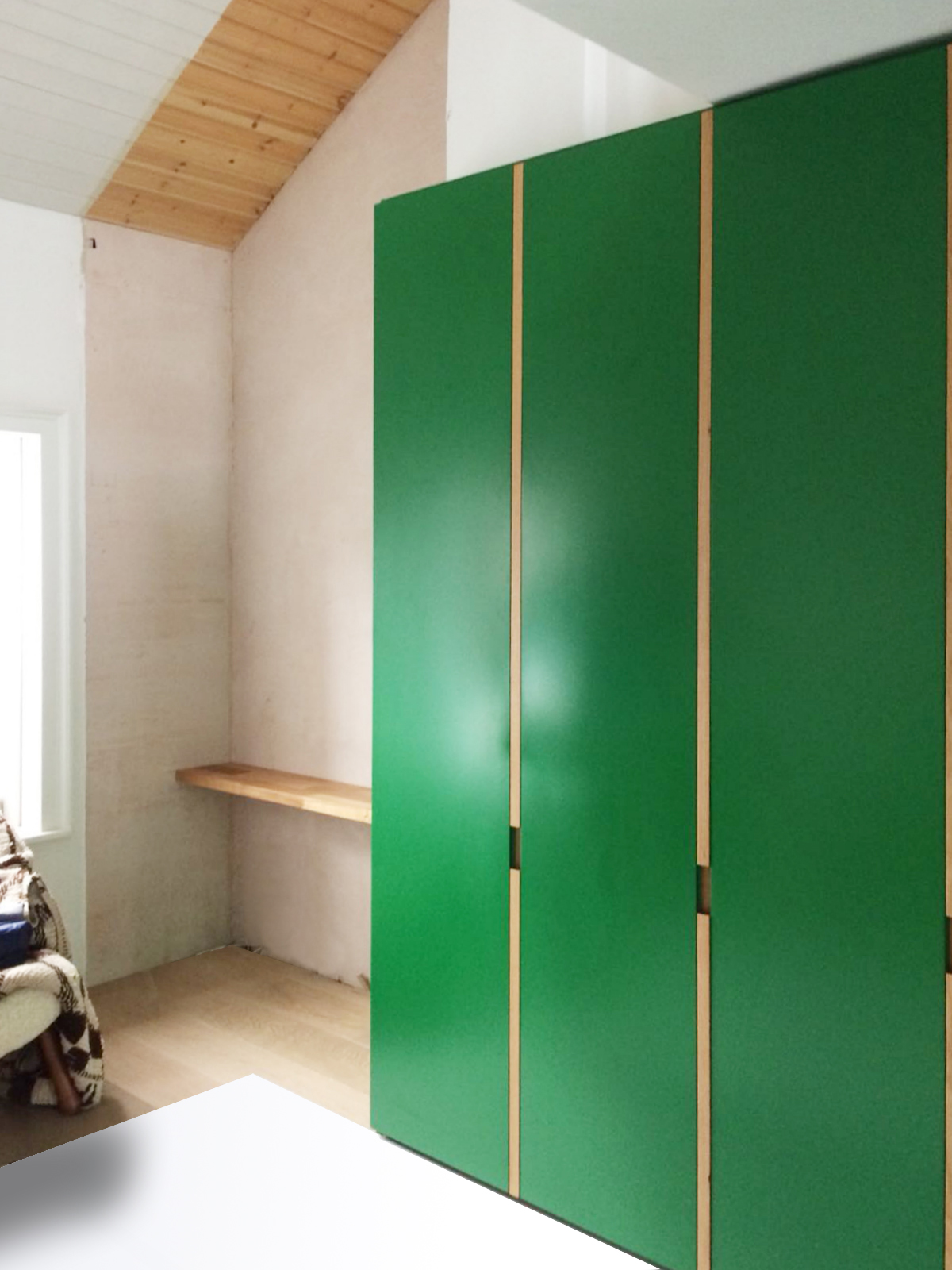
On the second floor we placed a volume containing a richly
decorated shower room and a separate toilet space at the centre of
the floor, separating the space into two zones: a bedroom and
dressing room. The walls were painted in strong colours. Built-in
wardrobes finished in a luxurious green colour and oak handles added
character and personality to the rooms.
In the remodel of the master bathroom, we faced the challenge of a
low and difficult space. To create a spacious feeling, we designed the
bathroom elements to be as low as possible, in proportion to the
window. The result was an inviting and comfortable space that felt
larger than its actual size.
We added a heated marble
bench seat and a shower that can be accessed behind a freestanding
marble wall, which created a sense of bespoke quality and understated
comfort. A sophisticated lighting system created a series of different
atmospheres for the room.
Location: Spitalfields, London (UK)
Year: 2017-18
Client: Private
Collaborators: paolo.interiors natural stone
Team: Andreas Lechthaler, Sebastian Koepf
Image credits: ALA/Klaud
Year: 2017-18
Client: Private
Collaborators: paolo.interiors natural stone
Team: Andreas Lechthaler, Sebastian Koepf
Image credits: ALA/Klaud


