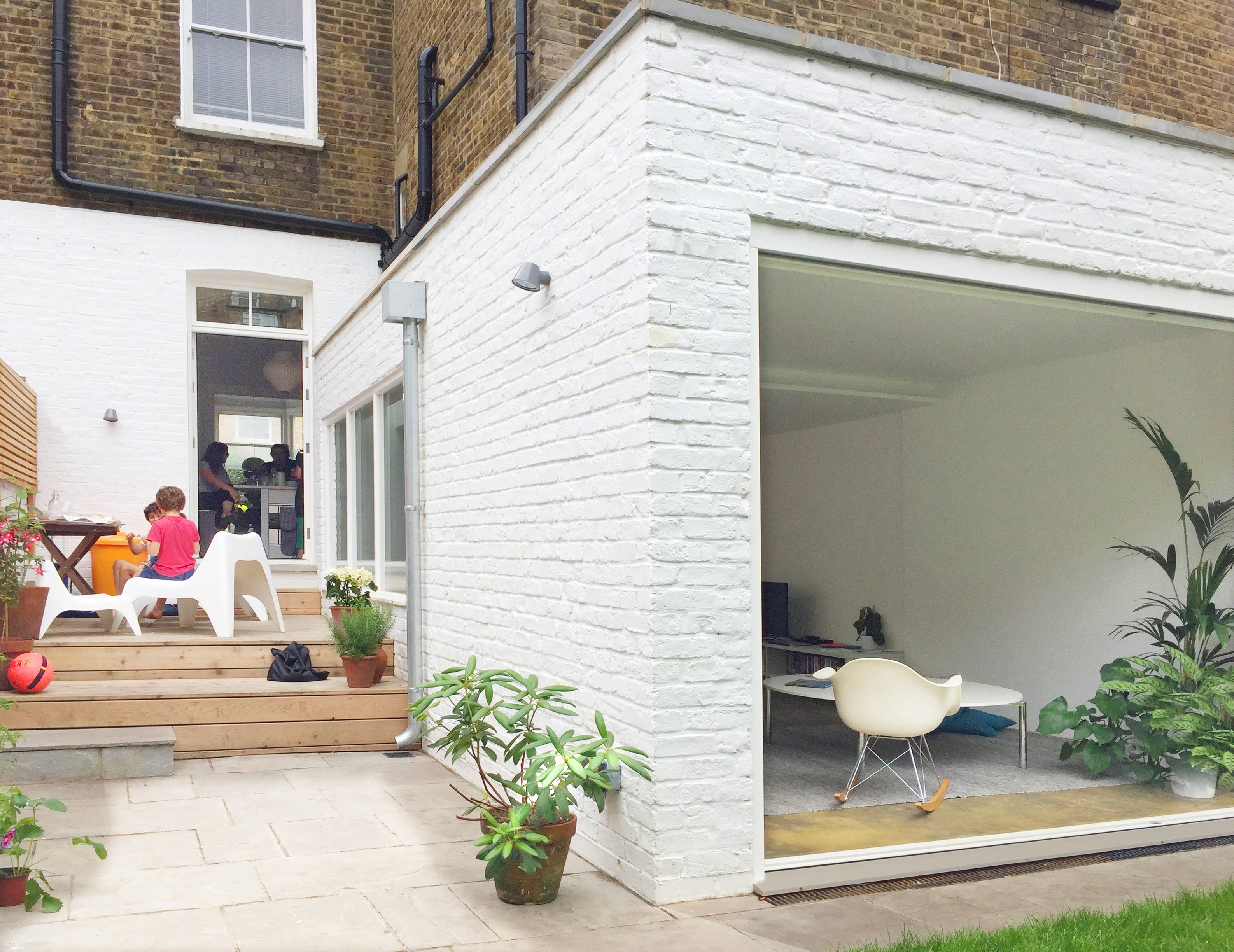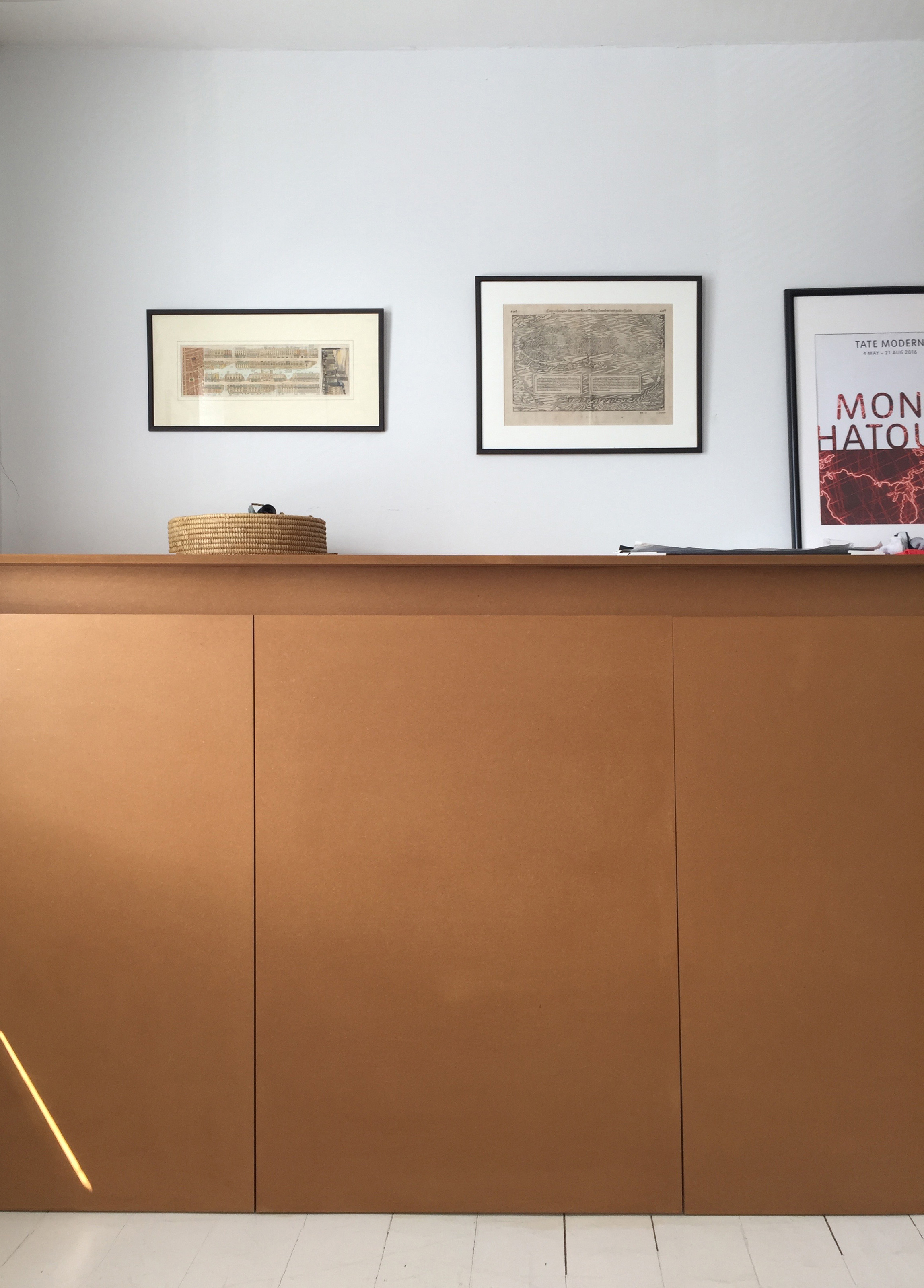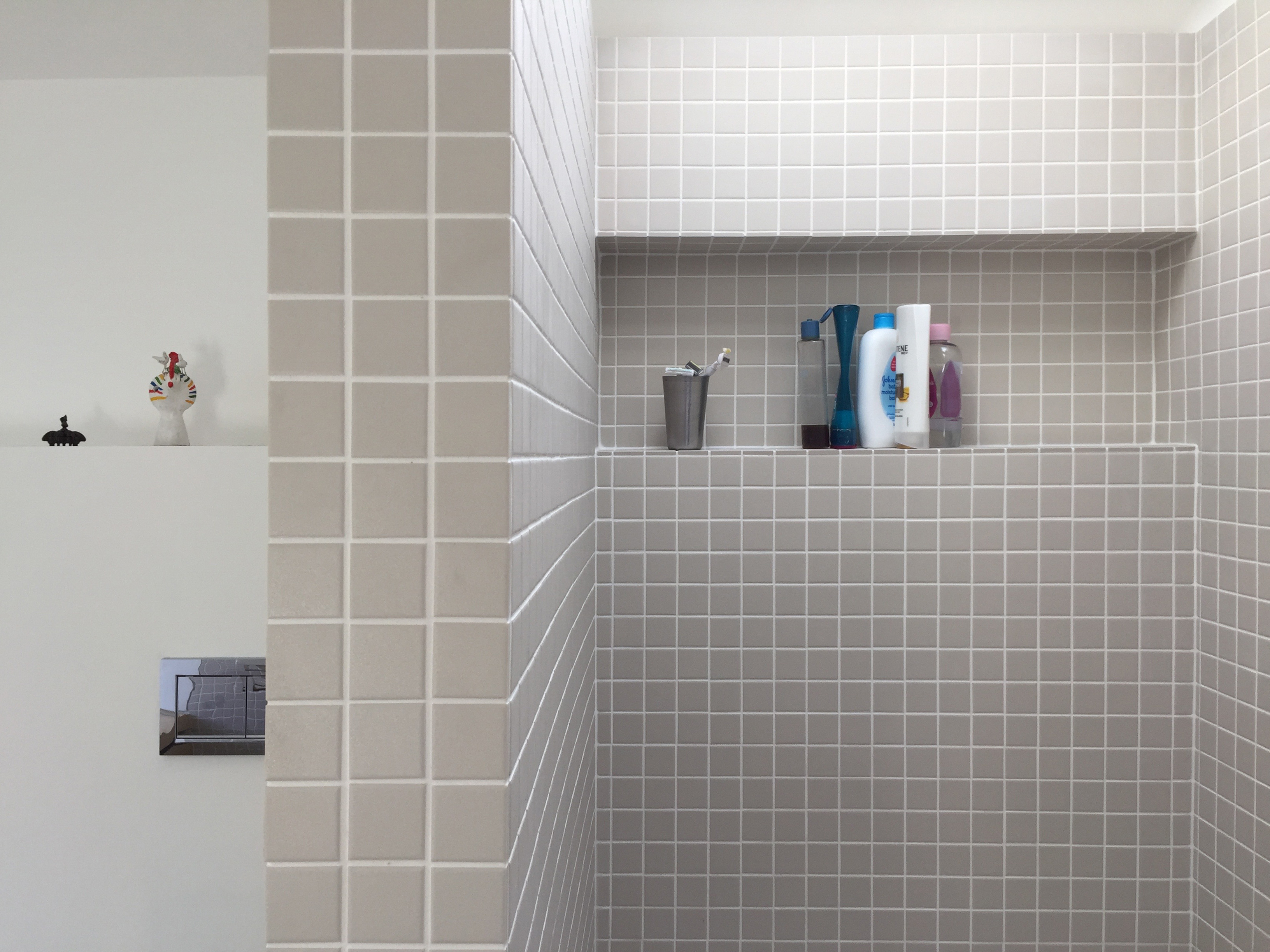Stoke Newington Terrace
Hackney, London (UK)
![]()
![]()
![]()
![]()
![]()
![]()
Hackney, London (UK)



Adapting a Victorian terrace for modern family living through a cost efficient refurbishment
The ground floor was reconfigured, converting the front and rear reception into a generous new kitchen and dining space. The more intimate living room and kids area were moved to the back of the house in a new extension with large sliding glass doors that provide access to the garden.



The kitchen was designed in an angled arrangement with white marble worktops and a bespoke marble sink. Additionally, a built-in, flying window seat maximises the light flooded bay window in the dining space. To save space storage was customised and integrated throughout the house using upcycling flat pack drawer units as a low cost solution.



Location: Hackney, London (UK)
Year: 2014
Client: Private
Team: Andreas Lechthaler, Sebastian Koepf
Image credits: ALA/Klaud
Year: 2014
Client: Private
Team: Andreas Lechthaler, Sebastian Koepf
Image credits: ALA/Klaud




