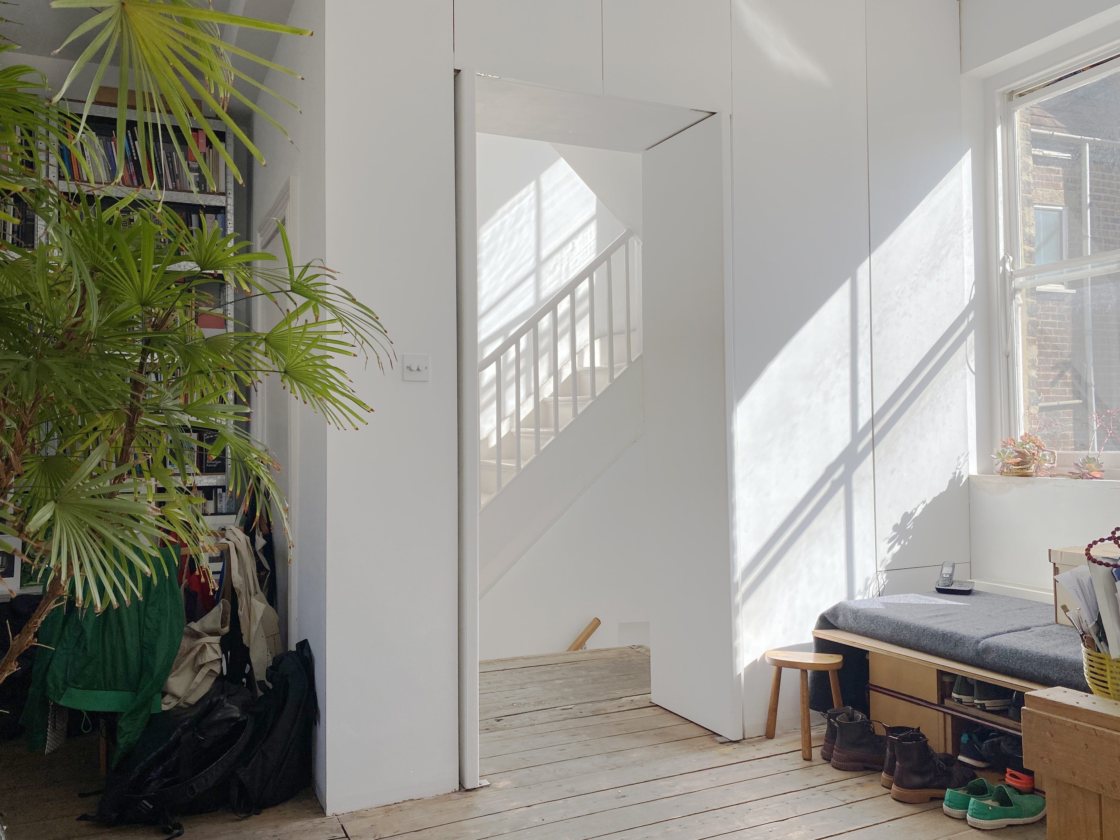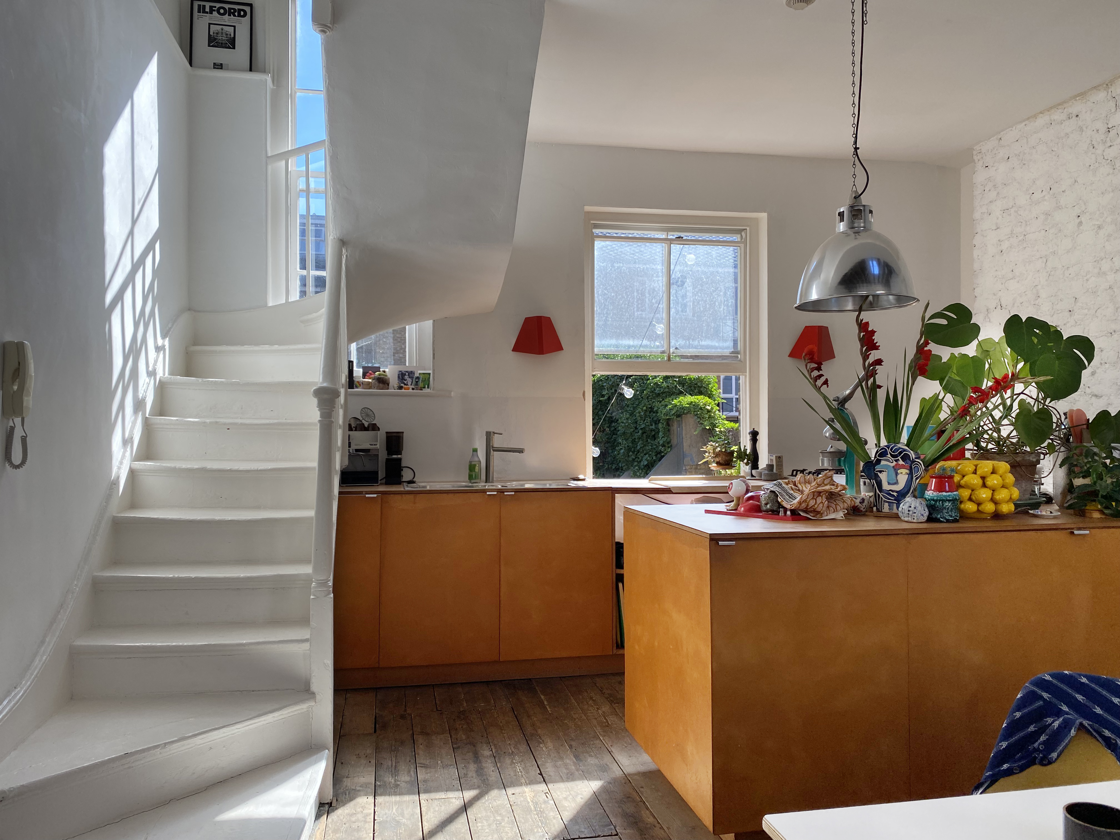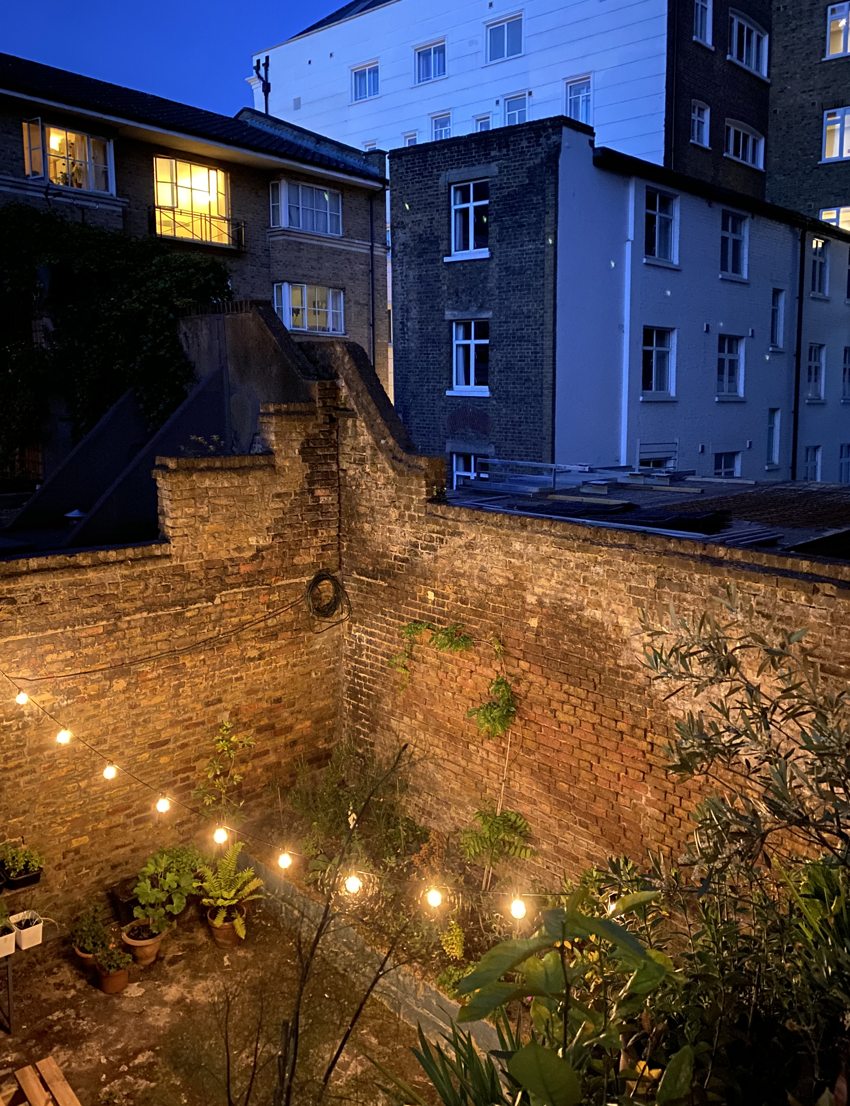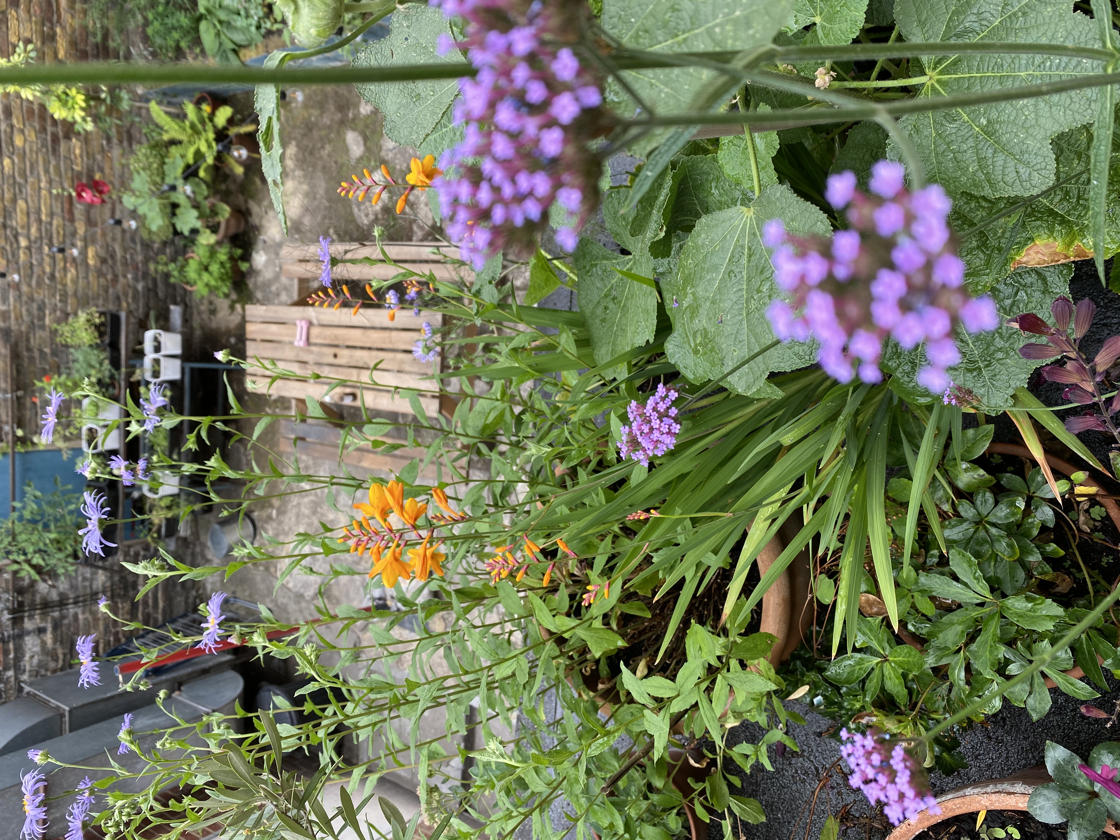Tower Hill Flat
Tower Hamlets, London (UK)
![]()
![]()
![]()
![]()
![]()
![]()
![]()
Tower Hamlets, London (UK)


Transforming a top floor flat spanning across two neighbouring terraced houses to form a bright and airy home
This renovation project involved the transformation of a complex 3 bedroom flat on the upper two floors of two adjoining terraces into an open home with interesting historic features and views. The central feature is a generous double-height kitchen and dining space. This was created by flipping the floor plan and removing part of the ceiling to interconnect the space with the new study above, resulting in a light and airy feel.



Structural elements were revealed and celebrated by leaving them visible, while the original wooden floors were refreshed. Built-in furniture was designed to hide storage and utilities. Custom designed sliding wardrobe doors in a strong yellow were inspired by ubiquitous construction hoarding.
Location : Tower Hamlets, London (UK)
Year : 2008
Client : Private
Team : Andreas Lechthaler
Image credits : ALA/Klaud
Year : 2008
Client : Private
Team : Andreas Lechthaler
Image credits : ALA/Klaud




